The massive monoliths that are Earth Structures walls offer beautiful living environments while providing buildings with valuable thermal mass. The walls contain a fraction of the embodied energy of manufactured wall products such as fired bricks or concrete blocks. No other walling can provide architects with such natural elegance combined with such low environmental impacts.
A well designed Earth Structures building can be managed without air conditioning in summer and with reduced heating input in winter. Many of our clients use only bedside or overhead fans when required in summer, combined with common sense opening and closing of doors and windows to maximise the passive solar benefits of living with high thermal mass walls.
Our group members can explain these thermal benefits and how to effectively do away with much of our current reliance on air conditioners and heaters for a comfortable living environment.
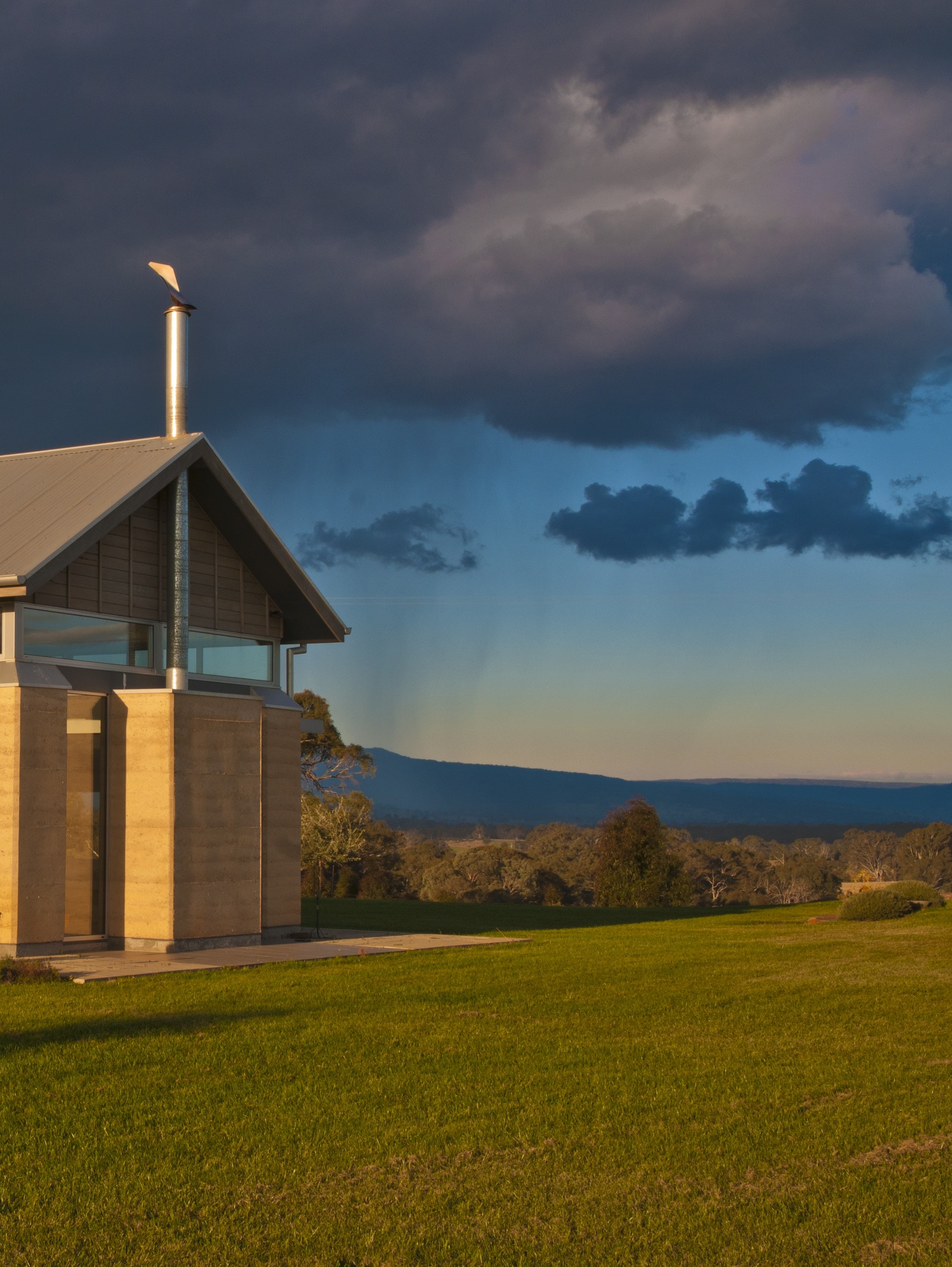
This short video describes architect Andrew Waugh’s decision to use modern rammed earth in this 2018 RIBA award-winning building just north of London
Earth Structures walls are built as a series of independent “monolith panels” made using pneumatically compacted layers of blended quarry aggregates, cement and waterproofing admixtures. The Group use specialised ‘Stabilform” formwork that is stripped each following day to reveal massive, beautiful and durable walls.
The formwork itself is manufactured using interlocking steel frames faced with either epoxy-coated marine ply or recycled polypropylene panels.
The formwork is reusable for many hundreds of buildings with the faces only replaced each few years. Thus there is no site wastage of formwork which is a unique advantage against most rammed earth formwork systems.
Each team use a skid-steer loader to blend and deliver the aggregates to the in-situ formwork “set-up”, and compaction of each layer is achieved using pneumatic high-speed rammers.
Other specialised material delivery systems are used for higher walls and for larger commercial projects.
We use a blend of locally sourced quarried aggregates which provide the bulk of the compacted density as well as the natural colours and textures of the walls. We test and analyse these materials for structural stability and density. We add between 8 to10 percent Portland grade cement to provide surface hardness and durability and sufficient water to gain optimum density during compaction.
Earth Structures Group also uses a silane/siloxane aqueous based waterproofing admixture called Plasticure which minimises water penetration and eliminates using external waterproofing coatings and future surface maintenance.
Earth Structures walls have a unique off-form finish. The walls express sedimentary compaction lines that inform a simple and natural texture for which the material is famous. External wall surfaces are left un-treated and allowed to “breathe” while internal surfaces are coated with a tough acrylic emulsion.
Earth Structures walls have a 4 hour fire rating. The walls offer an ideal option for buildings in fire-prone areas.
Earth Structures walls have no timber portal frames or cavities and so are termite-proof. Door and window frames may require some protection though typically they are well above ground level and not prone to termite infestation.
Earth Structures walls are maintenance free. Each panel is constructed as a “fully articulated monolith” so stress fractures due to any shrinkage are eliminated. Like all solid masonry, the base of walls must be kept a minimum 50mm above the surrounding ground level to prevent rising damp, and the top surfaces of the walls require capping. Our group members will provide you with these details early on so they can be incorporated into the design of the building.
Our walls are load bearing so do not require additional portal frames. The massive structural panels add substantial bracing to the fabric of a building and can withstand significant point loads such as roof beams, verandah beams, floor beams and bracing beams. Your structural engineer should contact your Earth Structures group member for ideas and information as to how best to use the walls as structural elements.
Note: We cannot use earth sourced from the building site. Site-sourced materials may crack and spall and the practice does not warrant the risk.

Below are three basic products of Earth Structures Group
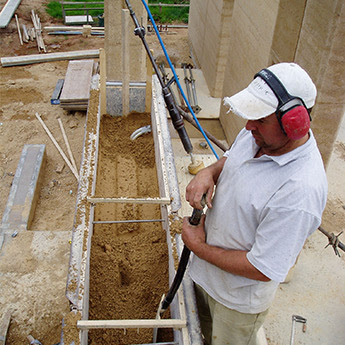
Stabilised rammed earth wall panels. These walls are 300mm, 400mm or 450mm thick.
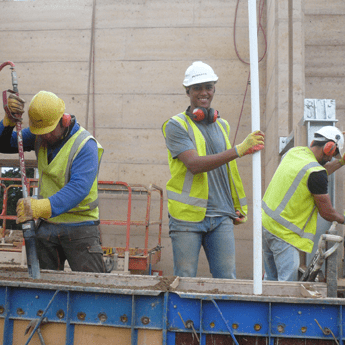
Insulated stabilised earth wall panels. These walls are 400mm or 450mm thick with a 50mm Styrofoam panel set in the centre of the wall. These walls are ideal for western facing or all external walls requiring higher R values.
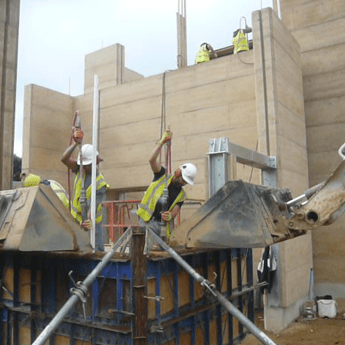
Elevated stabilised earth wall panels. These walls are nominally 200mm or 300mm thick and are designed similar to precast concrete panels to be elevated into difficult locations.
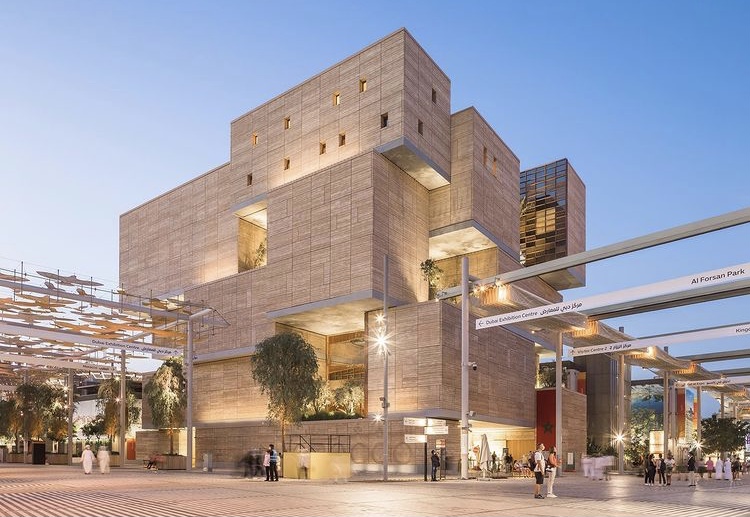
Precast facade panels are a world-first initiative by the Earth Structures Group. Facade panels are 150mm thick and engineered to be hung from concrete or steel superstructures up to any height. They provide architects with an exciting option for beautiful yet humble exteriors for multi-level buildings.